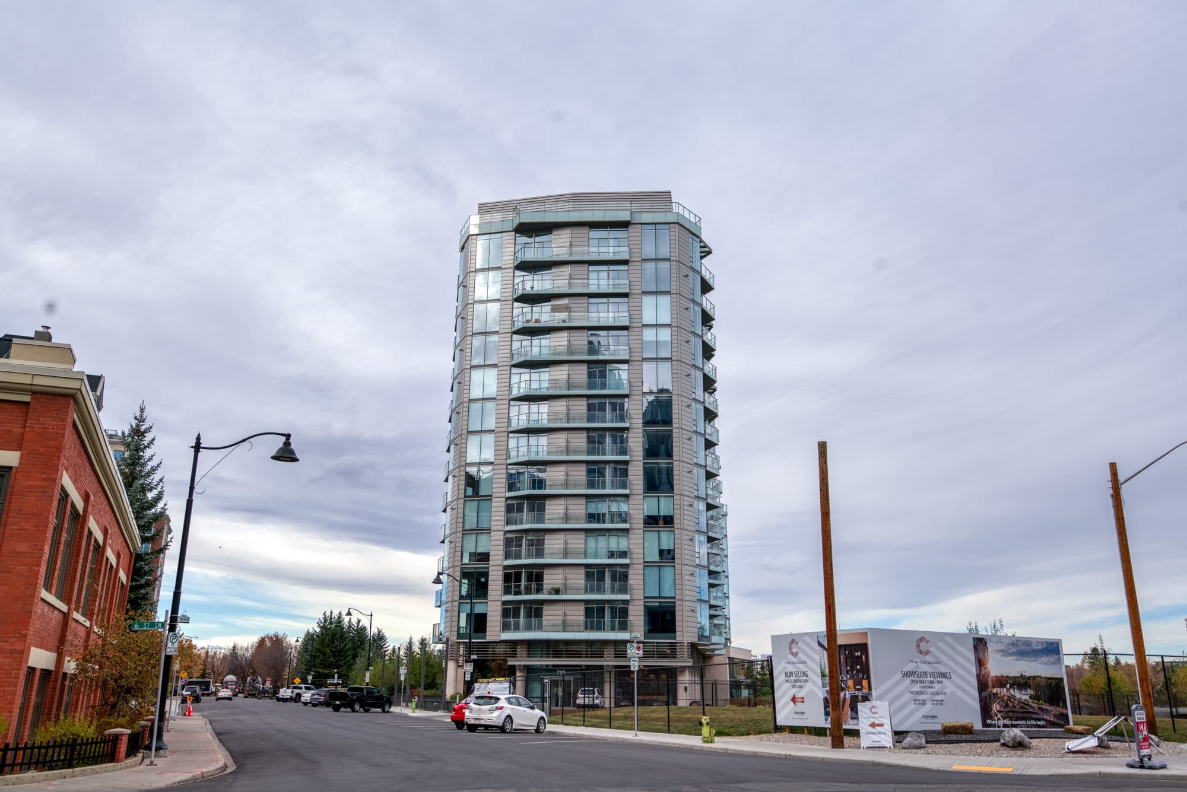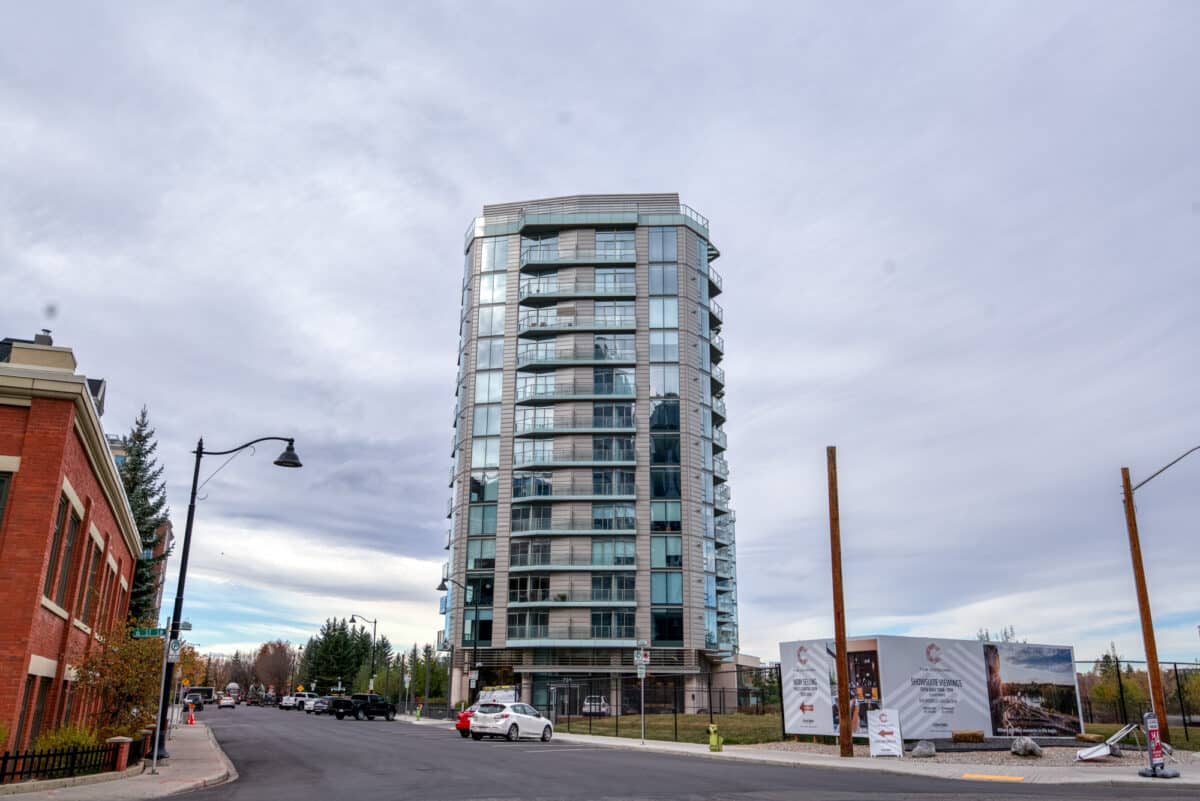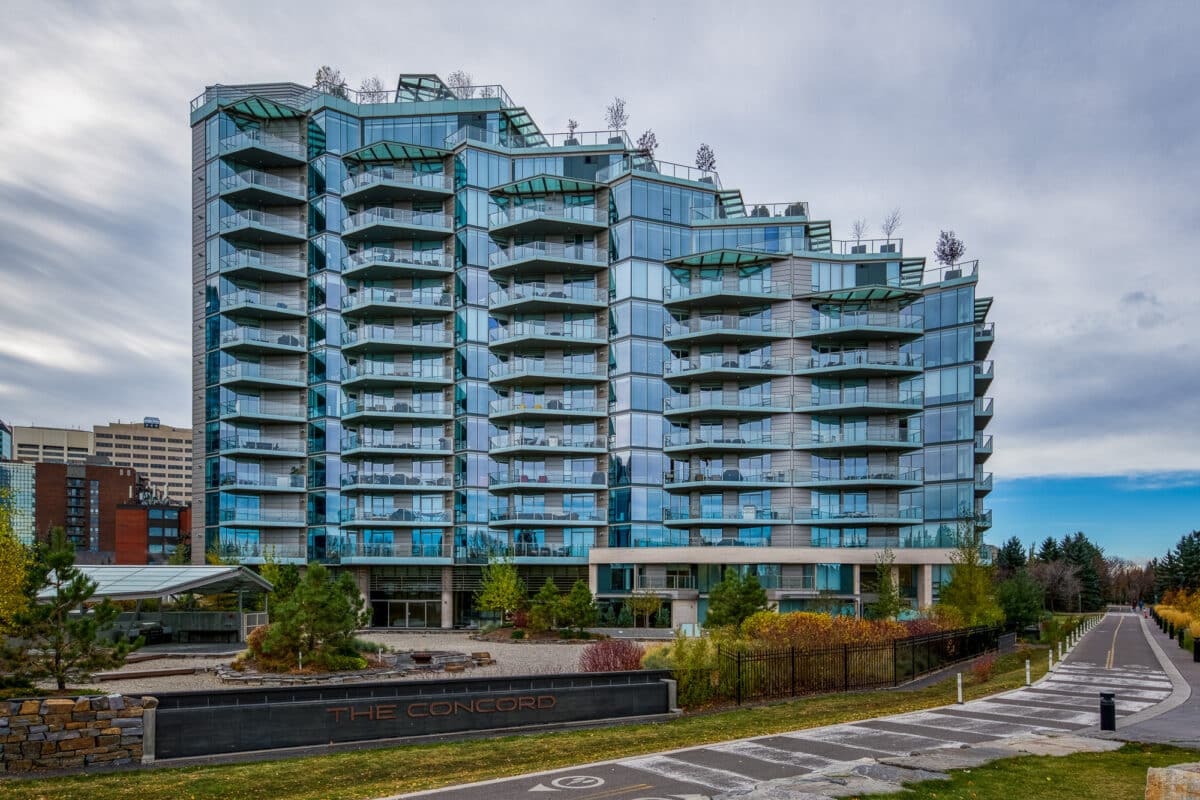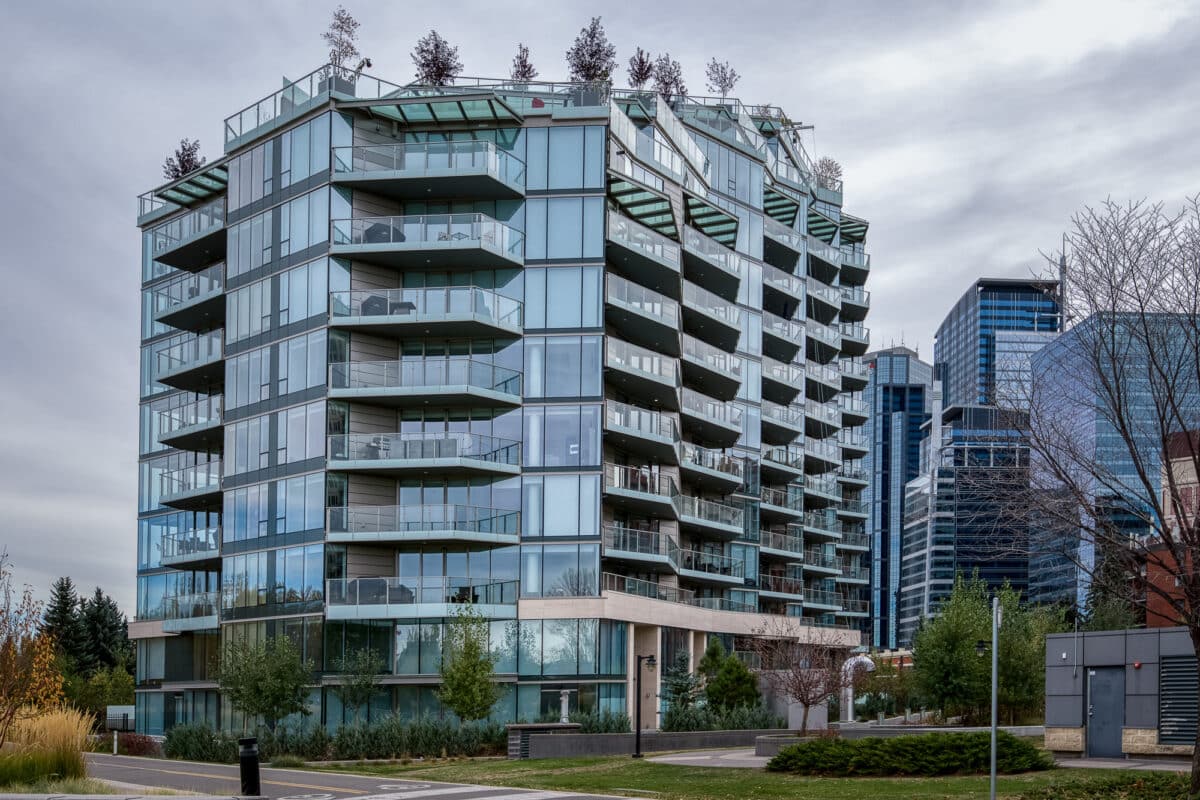
The Concord
Each canopy is of unique size and shape and fabricated out of a modified Kawneer 200 skylight system.
- Architect IBI Group Architects ENG
- Client Concord Pacific Developments
- Building Type Residential
- Year 2020
The Concord is 10,500 sq. ft. of residential apartments. The custom canopy was installed using 20 mm laminated frit-glass. Each canopy was of unique size and shape and fabricated out of a modified Kawneer 200 skylight system.



